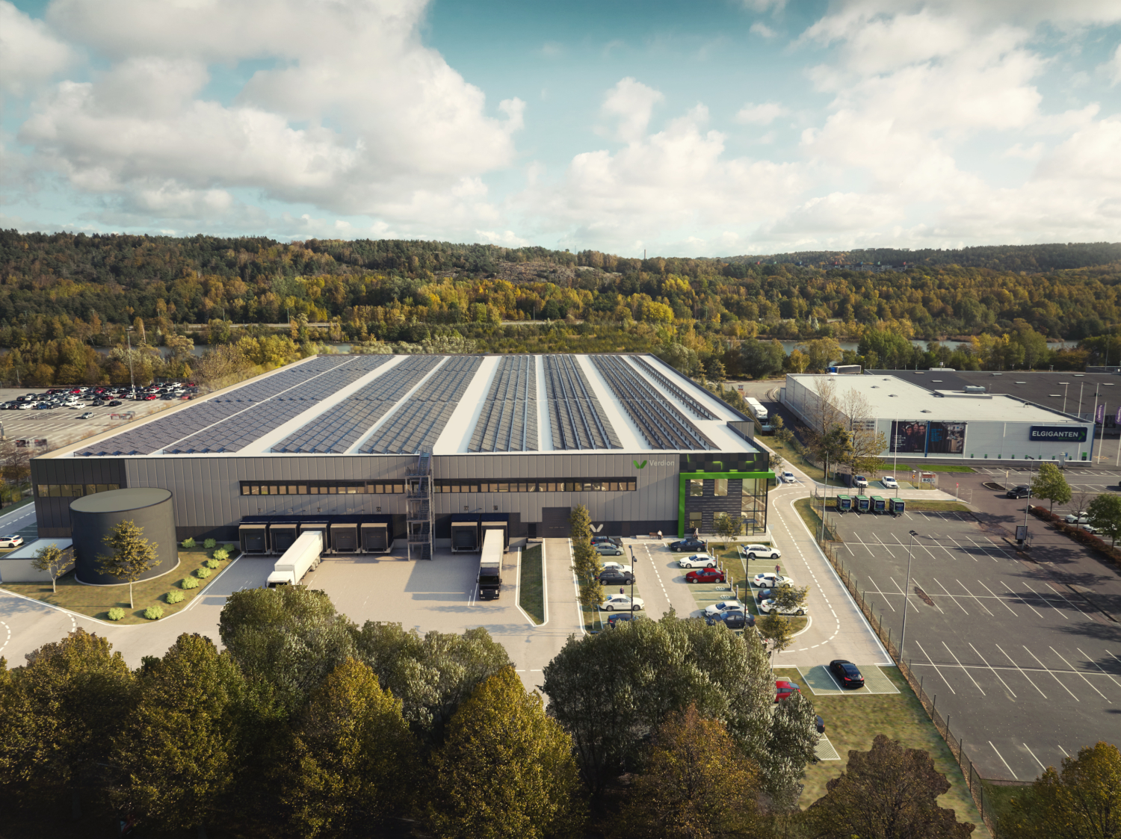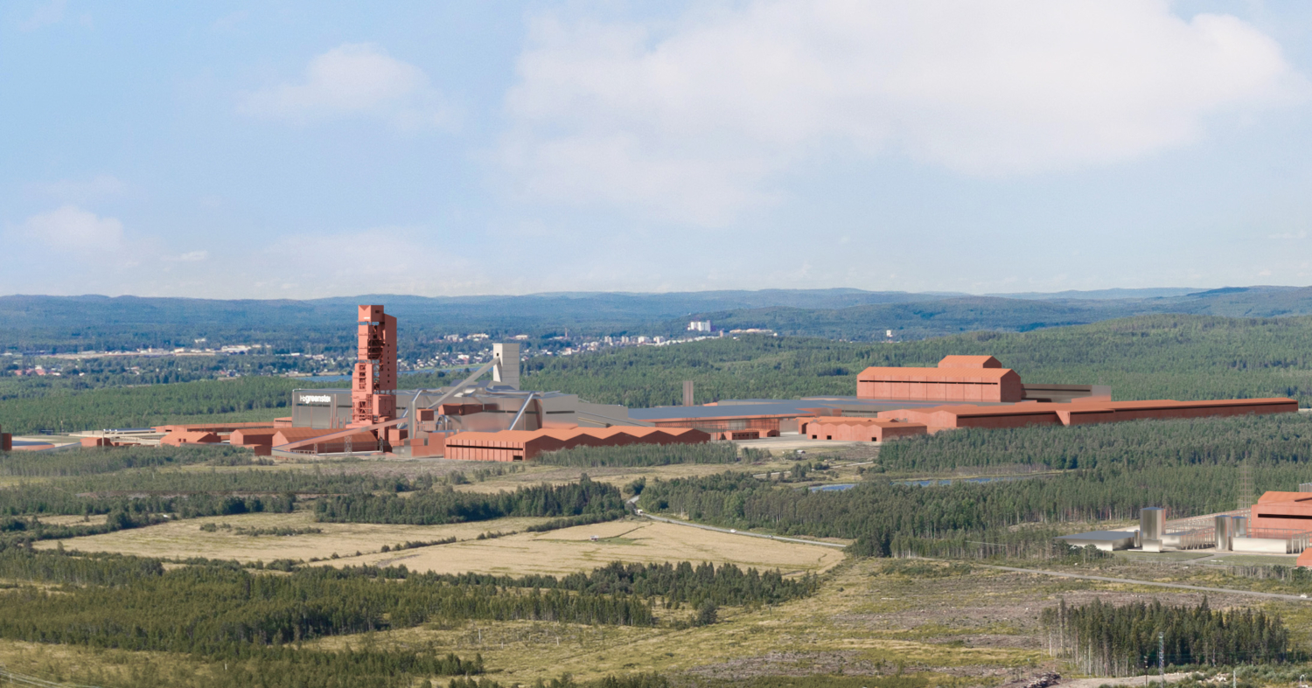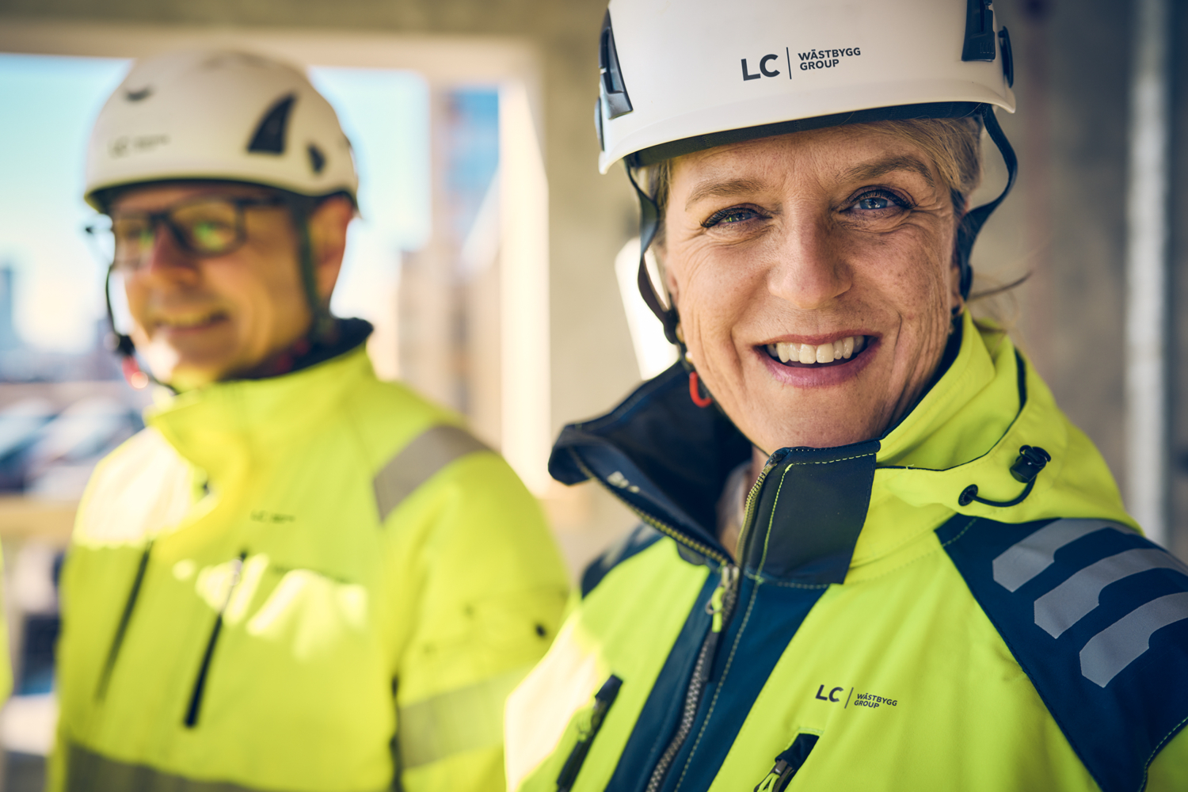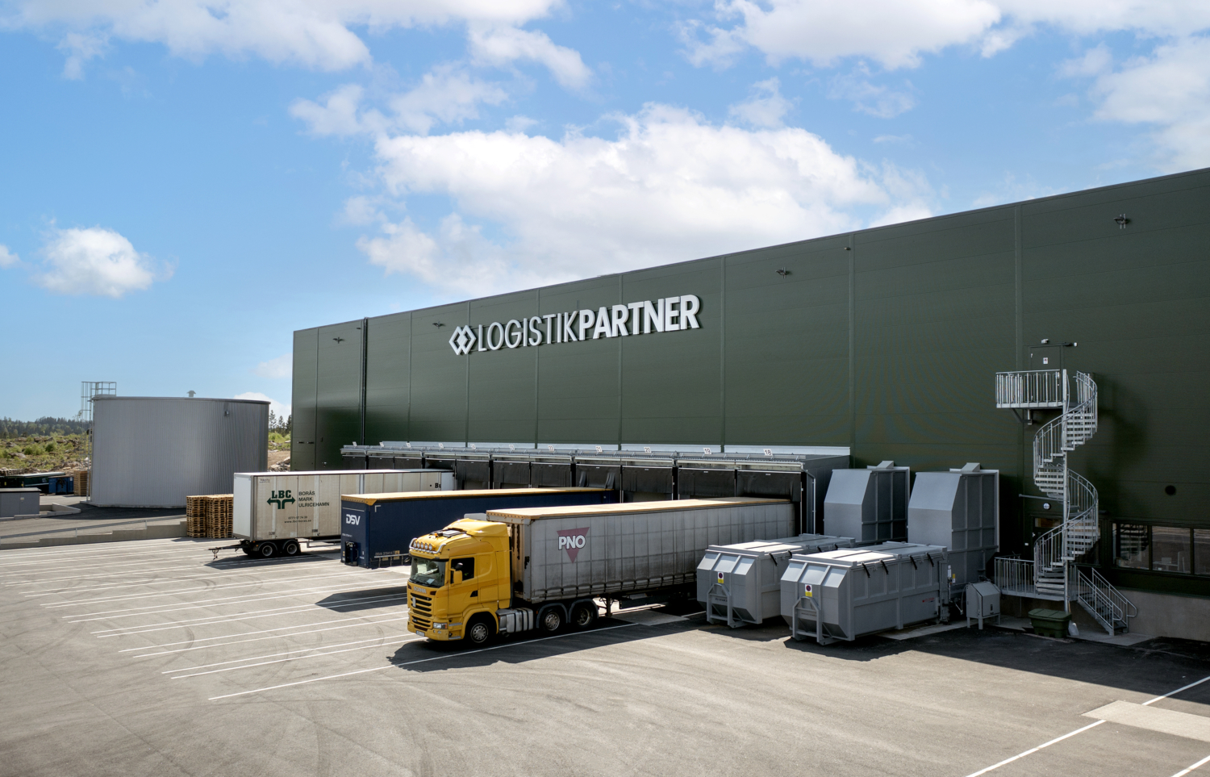After many years in the industry, we are a leading specialist and a secure partner when it comes to building and developing facilities for logistics and industry in the Nordic region. We have the necessary knowledge to carry out sustainable construction that is fully compliant with our customers’ needs.



